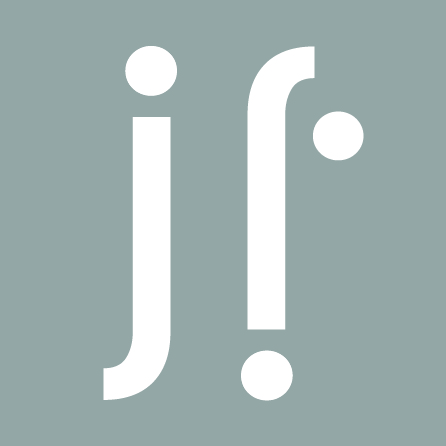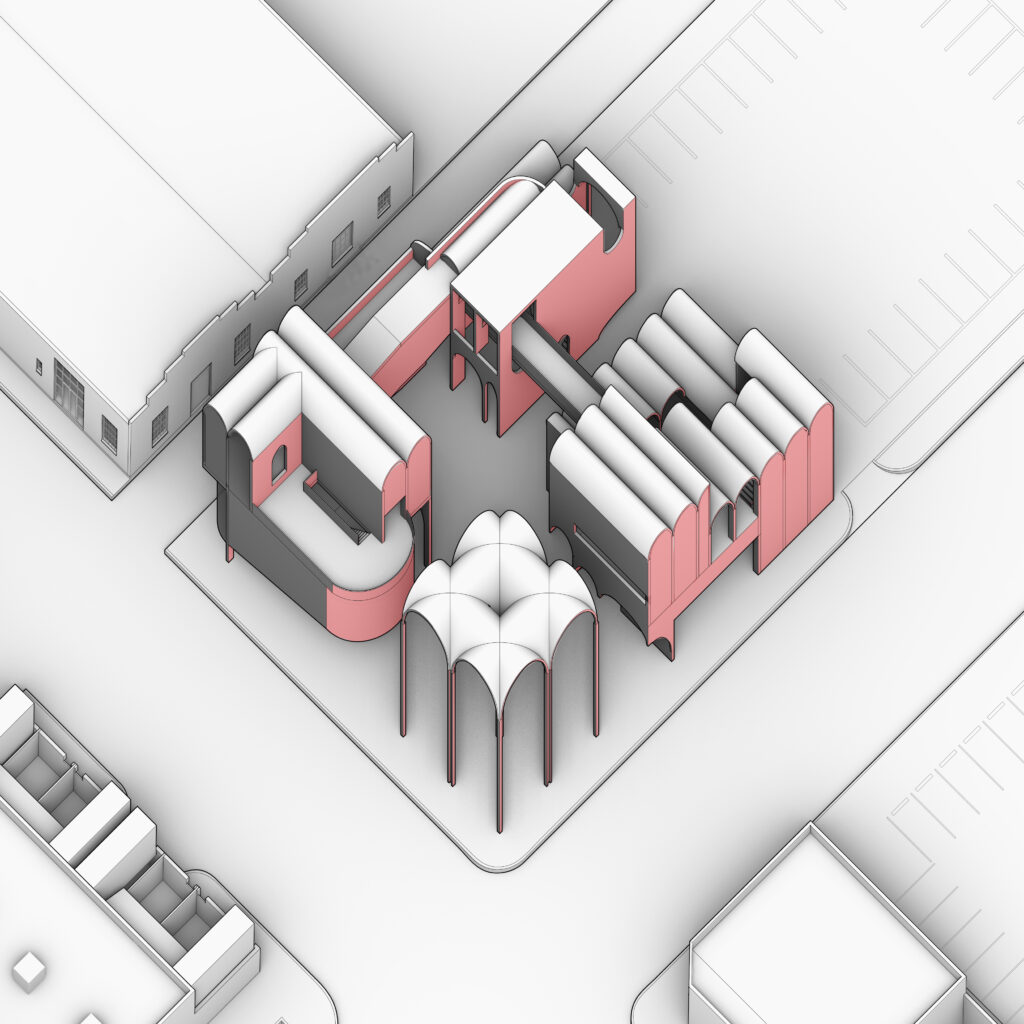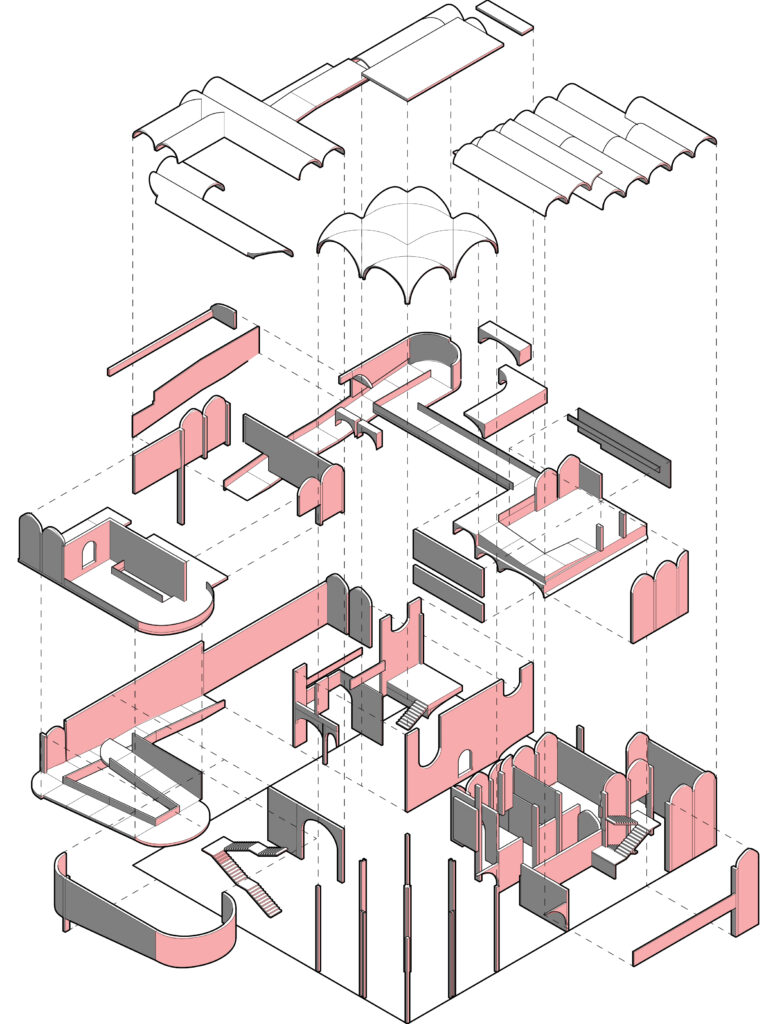

Ramp Gallery
Studio: Personal Project
Supervisors: Lior Galili
Academic: BSc 03 TTU 2021
Location: Lubbock, Texas
Drawing inspiration from two precedents, the Kimbell Art Museum and the Vault House, the tectonics of both buildings were synthesized to inform the spatial, formal, sequential, and aesthetic language of the hybrid models. After multiple iterations, the design incorporated the vault motif at various scales and orientations, creating opportunities for inhabitable and accessible spaces. The site, located adjacent to the First Friday Art Trail cultural district in Lubbock, highlighted the issue of inaccessibility in many surrounding buildings. Leveraging insights from the experiences of a blind student and studies of the two precedents, the design culminated in an accessible ramp gallery that enhances inclusivity.
This project employed an iterative design process, beginning with the abstraction of architectural elements. I derived Form A from the Vault House and Form B from the Kimbell Art Museum, analyzing and extracting key features from each. These forms were then merged into a hybrid form that became the conceptual foundation for my design. The hybrid form informed the program, circulation, scale, and aesthetics of the final design, integrating the spatial logic and vault structures to create a cohesive and dynamic architectural experience.

The exploded diagram illustrates the integration of the building’s components, highlighting how each element comes together to form a cohesive design. It emphasizes the ramp that weaves through the building, connecting spaces and guiding circulation. The diagram also reveals the building’s structural and spatial conditions, showcasing the relationships between different elements and their contributions to the overall design.
The plan and section showcase a thoughtfully organized design for a relatively square site measuring approximately 125 ft by 135 ft. The site is divided into four quadrants, with the northwest quadrant featuring a prominent canopy and the tallest structure on the site to engage visitors from Lubbock’s First Friday Art Trail. The other three buildings are connected by a ramp gallery that weaves through the site, offering dynamic circulation and linking diverse exhibition spaces.
Each structure utilizes varying vault scales to create distinct spatial qualities. The northwest building includes a deck space overlooking the First Friday Trail’s main area, while the southwest building features an interior courtyard and a ground floor that opens completely to the west, inviting visitors into the exhibition spaces. Additionally, a central courtyard connects all pathways cutting through the buildings, fostering interaction and flow across the site.
In section, the angled ramp rising across the buildings is a defining feature, paired with varying building heights to create unique spatial experiences. The design prioritizes accessibility for all, including disabled individuals, ensuring an inclusive and dynamic environment for visitors.