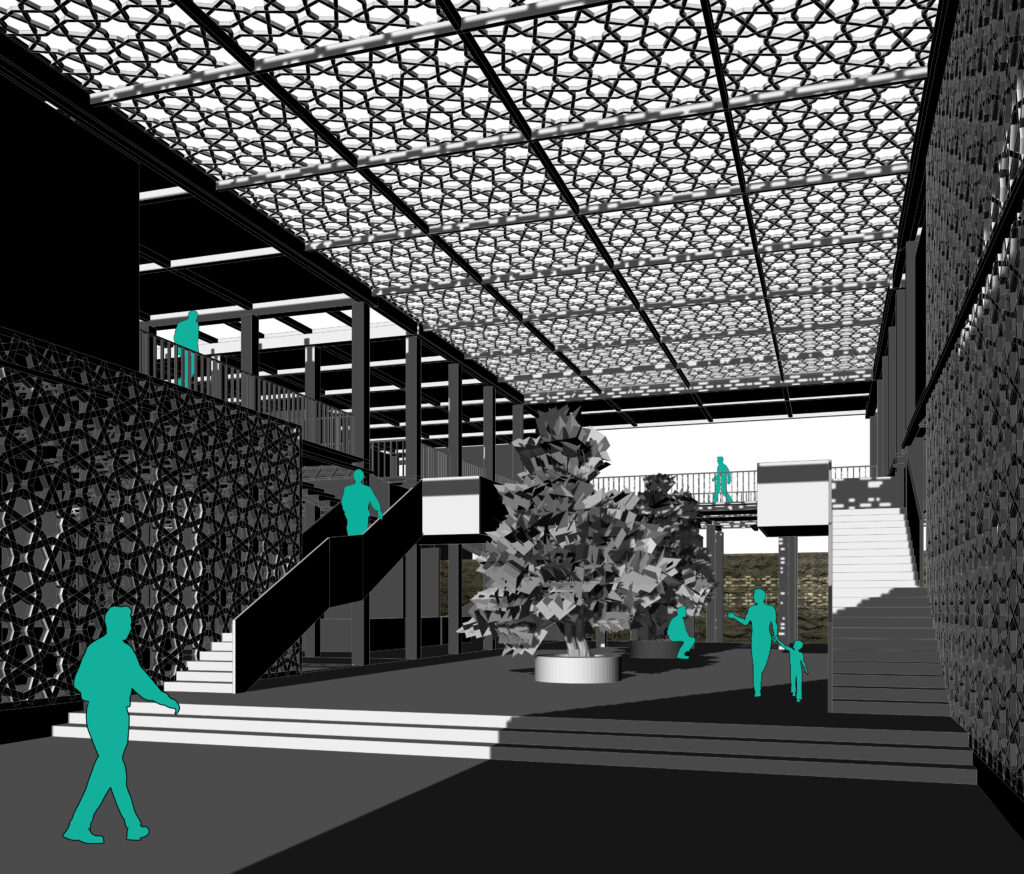

Mercado de Historias Entrelazadas
Studio: Design Studio VI
Supervisors: Angel Martinez Garcia-Posada
Academic: BSc 06 TTU
Project Scheme: Traditional Market
Location: Sevilla, Spain
Located near the historical Valle Gardens with the former defensive wall that dates to Islamic times, this site is situated in between the Gypsy Church and the Flamenco School. This site provides a plethora of problems that must be addressed when inserting the market typology into a culturally rich area. The foremost priority was to respect the former defensive wall, so giving space for the wall to breathe was the natural choice. By drawing regulating lines to inform the formal language of the building, a type of circulation had to be precisely chosen to break the monolithic geometry. The goal was to make the market as light and rational as possible. As a result, a cross access along with a central plaza was determined to be the right choice to promote an order to the activities within a market. Shading devices were used to protect and promote thermal comfort within the building.

The market is organized into 2 floors where the food market is located on the first floor and the restaurant, offices, toilets, and cooking studios on the second floor. The goal was to allow the second floor to be more a slow movement and for more sit-down type of activity. On the other hand, the bustling activity of the four quadrant markets on the first floor relates to the central plaza. They are tied together by this space. The market gives hints to visitors at every corner as to what its nature is. From seeing a hint of the old defensive wall to identifying the motif of the façade, people are able to navigate through the space in an uncomplicated manner. The market is made of a light aluminum metal frame system supplemented with trusses. The floor is concrete while the façade is made of a ceramic material.
This market leans into the idea of being rational with its approach. Blending with the existing context, the market takes in the old defensive wall separating the site from the Valle Gardens to the north. The market is layered with a tessellation facade that helps regulate temperature and sun exposure. With an open air design throughout the market, the building takes advantage of the Mediterranean climate.
Drawing influence from Spanish traditional market, people can easily access different market stalls on the ground level. The four quadrants of the market correspond to four different types of products. Starting from northeast going clockwise, the market contains: artisan shops and diary products, vegetable stalls, meat stalls, and the fish stalls. The central space provides an area where people can relax in the shade. On the second level, market goers have access to the cafe, restaurants, and cooking studios. Additionally there are administrative offices. The market takes advantage of the old defensive wall as a backdrop for the market on the ground level, while openings facing north take advantage of the extended garden views.
A comprehensive analysis was done to understand the heating and cooling situation of the market design. Understanding how the sun path interacted with the market was critical to the design. Because Spain is located in the northern hemisphere, the sun runs across the southern face of the market. The angle is greater for sun exposure throughout the day on the market versus during the winter time when the angle is smaller. As a result., this informed the layout of different stall products within the market.
Using Grasshopper ladybug plug-in, I looked at dry-bulb and wet bulb temperature, humidity, and heating/cooling degree days. Looking at the data, Sevilla is a place with seasonal change with mid winters and very hot summers.
It was interesting to see how the simulations confirmed some of my intuitive thoughts after applying a sun path onto the building site. Sevilla has been an interesting location to analyze. From understanding the climatic situations of the site and context to other factors such as wind considerations. Perhaps the most important aspect of doing these simulation was to understand the heat that is a common problem in Sevilla. With the hot summers, it was natural to utilize shading devices that supplement in improving the performance of the building. It is evident that
these devices help with the passive cooling nature of the building but also allowing an acceptable amount of usable light within the building to ensure thermal comfort. By leveraging such tools in my favor, it serves to inform but also identifies strong and weak points of the proposed building. Grasshopper and its assets aid in understanding and designing better in architecture as a whole.