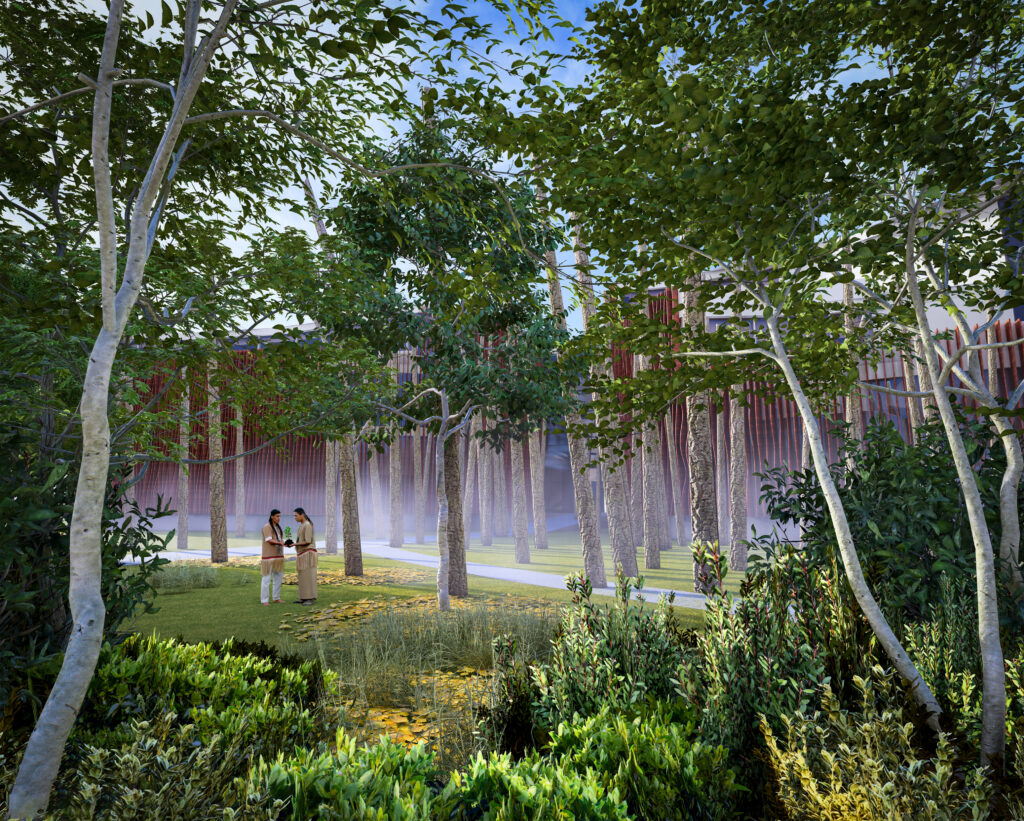

Mish Revival
Studio: Design Studio V
Supervisors: Er in Hunt
Academic: BSc 05 TTU
Project Scheme: Cultural Center
Location: Lubbock, Texas
The city of Boston is an area rich with culture and history. The town has undergone a complex urban development. The context is a mix of residential, commercial, and industrial sectors. The revitalization project focused on a site in southern Dorchester, known for its numerous vibrant neighborhoods.
The site due for revitalization intervention is currently a parking lot. The prominent noise emanating from the train tracks to the west significantly influenced the design process. Additionally, the surrounding area needed more green spaces. Reintroducing trees to the site could also be a noise buffer for sound pollution. As a cultural center, the people of Boston could also get a glimpse back at the area in pre-colonial times, where there used to be a forest in to- day’s urban context. The combination of utilizing trees as both noise buffers and as a biophilic approach to revitalization creates a compelling area where people can gather and also learn about the history of Boston of the past.
A CNC machine etched grooves and valleys into two stacked MDF boards to demonstrate the varying intensities
of noise throughout the site. A laser-cut plexiglass grid is suspended over the wood model to help organize the site
better. The drilled holes mark existing trees.
It was important to establish the cultural building into the context in a meaningful way. By having the building close to the main street that gave axis to the train station to the south, it also strategically placed the building far from the train tracks to the west.
Continuing the concept of tactile thinking, physically touching and interacting with the massing elements became crucial. This interaction endowed the building with a more sculptural ambiance. This was organized all the programmatic requirements with their own dimensional size, which called for critical thinking in their relationship. The massing process started with rectangular laser-cut MDF boards to eventually 3D printed massing identity models.
As part of the brief requirements, an IMAX Dome theater, lab spaces, a library, cafe, offices, and exhibition spaces had to be implemented into the building. In order to accommodate the theater, building floors had to be used. This took up most of the northern wing of the building. By wrapping an exhibition space around the circular section that the theater makes with the rest of the building, the exhibition spaces could maximize the dead space created by the unique form of the theater. The ground level contains a lab open to the public, cafe, library and some workshop areas. They were placed here in order to encourage the public to engage with the cultural aspects of the building. the second and third levels are more private spaces where they host lab spaces and offices.
The goal of the parametric facade was to simulate a tree bark appearance. The cultural center takes on a tree typology, spurring new research into ways to implement new green spaces into the greater Dorchester area and also informing the public about the effects and historical value of the native trees in the area. The choice was a parametric facade was intentional in order to blend with the tree line that bordered the street, creating a simmering effect when walking on the sidewalks adjacent to the building. Ultimately, the building strives to bring the community together, provides a soundscape solution to counteract noise pollution in the area, and also brings about more green space and awareness to Dorchester.