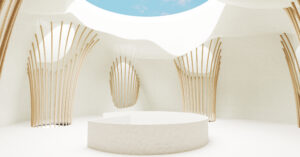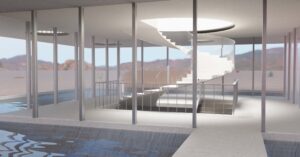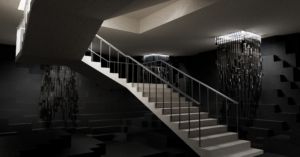
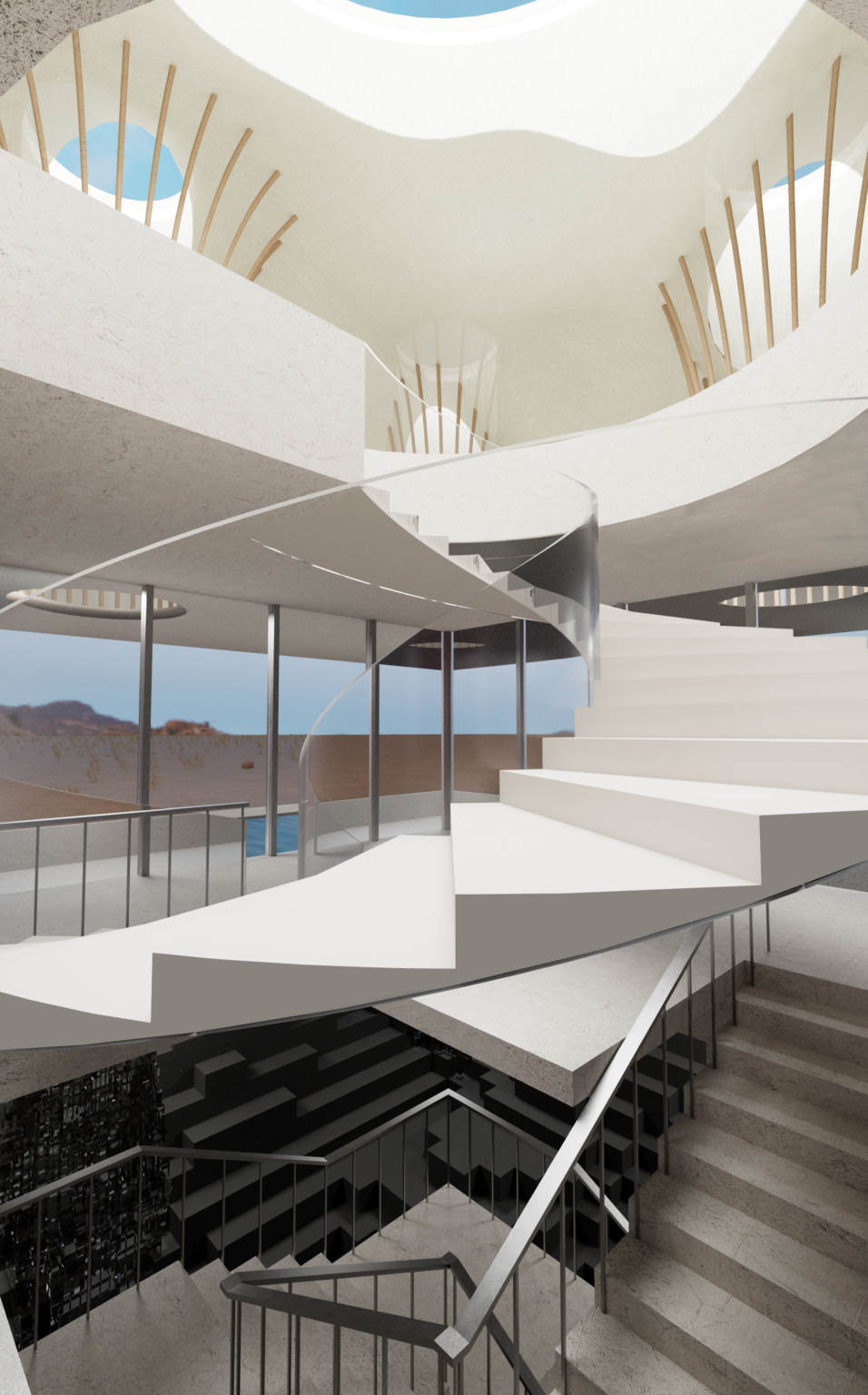
Duality
Scheme: Competition Project
Team: Jesse Fung, Tyler Lehmann, Kristen McCullough
Competition: 2024
Location: Marfa, Texas
Our concept focuses on the filtration of light through the mass, creating an emotional journey through two distinct spaces: a Positive Emotion Hall and a Negative Emotion Hall. With the project’s focus on phenomenology, we have placed a strong emphasis on designing interior conditions that can evoke a range of emotional states. The ground deformation, for instance, forms the basis for the Negative Hall, where the gradual dimming of light as one descends to the lowest point mirrors the deepening of negative emotions, creating a powerful emotional impact.
With the project’s focus on phenomenology, we have placed a strong emphasis on designing interior conditions that can evoke a range of emotional states. The ground deformation, for instance, forms the basis for the Negative Hall, where the gradual dimming of light as it descends to the lowest point mirrors the deepening of negative emotions, creating a powerful emotional impact.
The mass bridging the Positive and Negative Halls is interspersed with an intermediary space, the building’s main access point. Visitors can ascend via a floating spiral staircase to the Positive Hall, bathed in light, or descend to the darker, more introspective Negative Hall.
These diagrams illustrate how our design elements come together to narrate a compelling story of emotion through the interplay of space and light. I will post more content on this project over the next few weeks, so stay tuned!
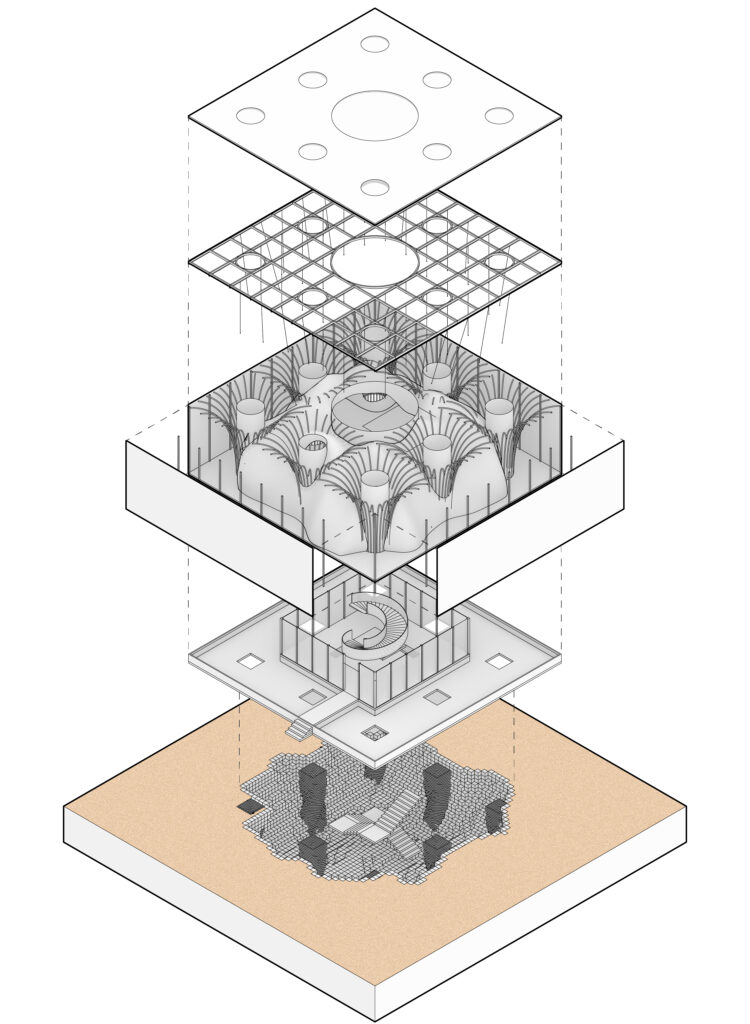
This diagram shows the building assembly of our museum proposal. Light passes through the skylights into the upper hall, saturated throughout the organic fabric interior. The water on the ground level further diffuses the light, finally illuminating the lower hall. By this time, the light is weak, thus creating different phenomenological identities contrasting the two halls.
This plan and section illustrate a parametric column design created using Grasshopper to embody the phenomenology of light and space. The upper hall’s columns stretch skyward, capturing and funneling light into the lower hall. The lower hall features cube-like transparent columns that filter the light, dimming the space. This light transfer creates a profound contrast in emotional states: the upper hall is luminous and uplifting. In contrast, the lower hall becomes introspective and subdued, emphasizing the transformative journey of light.
Here are some renderings we created for our museum proposal. The first image provides a snapshot of the spatial qualities across each tier of the museum, showcasing a range of lighting conditions unique to each space. The lower hall, with its sparse lighting and sharp formal geometries, evokes tension and unease. In contrast, the atrium is a neutral, transitional area between the two halls. The upper hall is filled with abundant natural light, which diffuses evenly across the organic shell of the cloth, creating a feeling of lightness and surrealism. The light columns, channeling light from the top floor to the base of the building, take on specific formal qualities that harmonize with each space they inhabit. With a clear intention toward lighting and architectural motifs, we established a distinct contrast between the two halls, creating a duality of emotions unique to each area.
