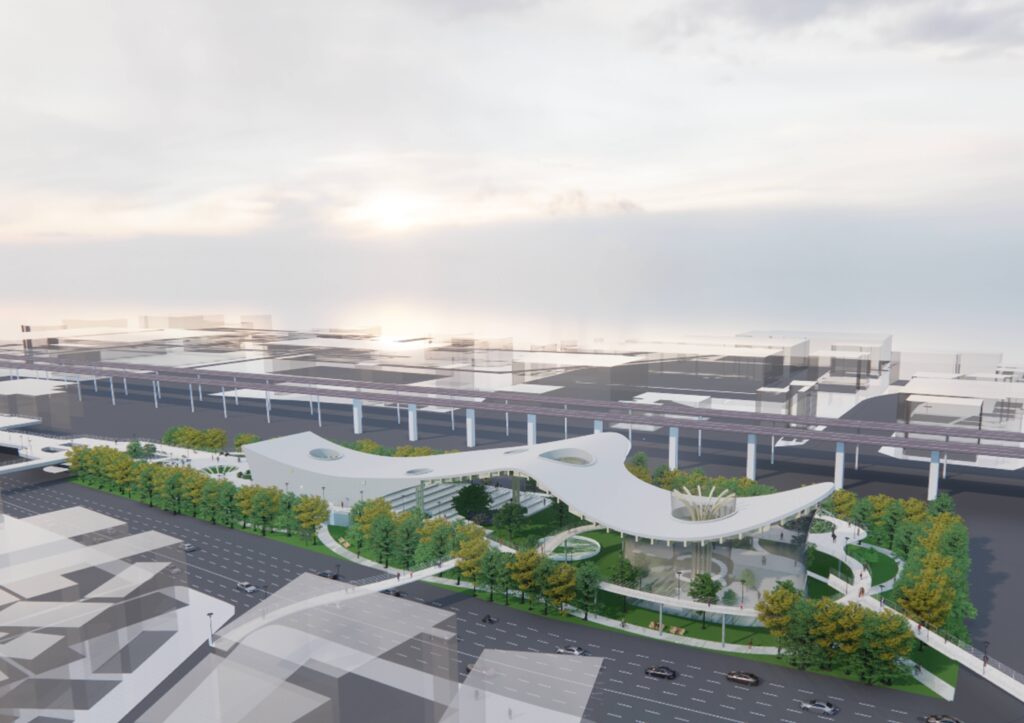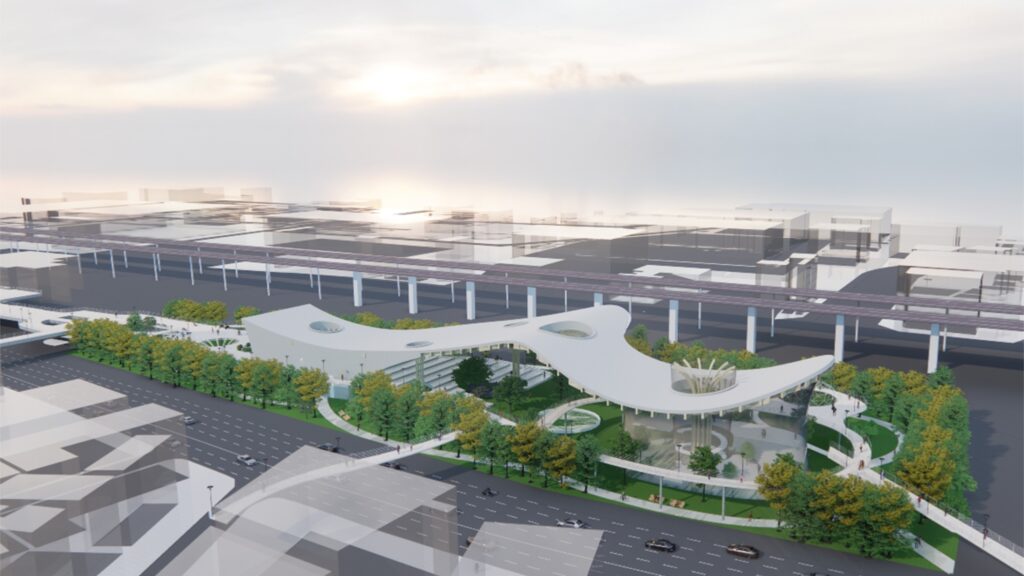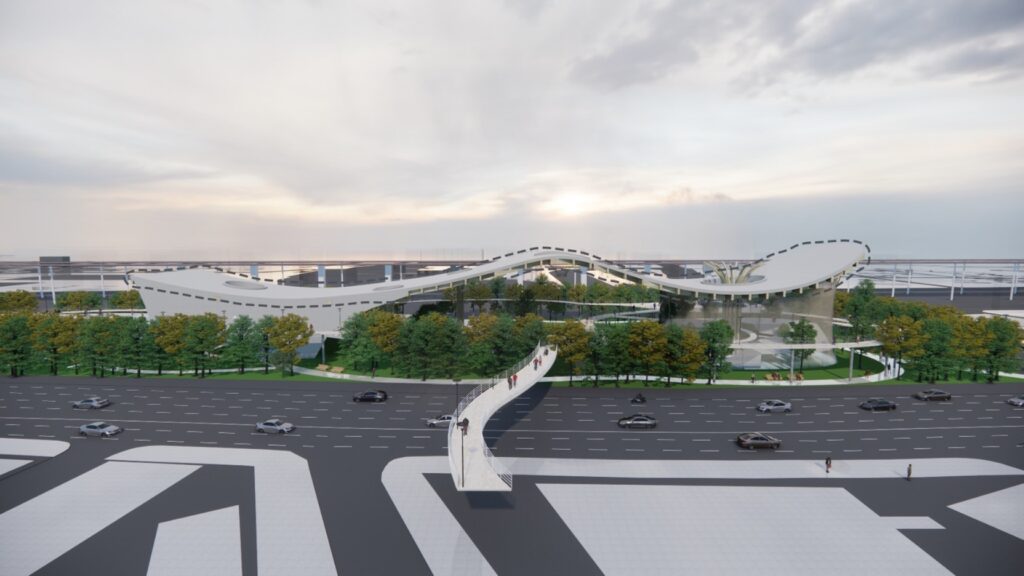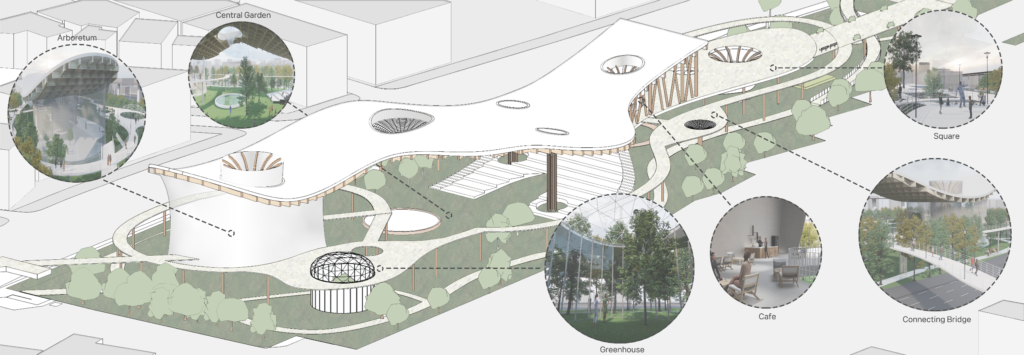

Acoustic Serenity
Studio: Competition Group Project
Group Members: Byeong Joon Kang, Da Yoon Seok, Jesse Fung, Im Chae Min, Yu Rim Park
Team Leader: Im Chae Min
Project Scheme: Revitalization Project
Location: Fukuoka, Japan
Taking part in the JIA architecture design competition, our team were prompted to devise a revitalization plan for a former industrial junction in Fukuoka, Japan. The site is situated with a train station to the west and train tracks that border the northside. This area used to have a SOGO department store, however, it has been decommissioned due to the lack of foot traffic from recent years. As a result, this site calls for a new perspective on making the area more appealing to both the local contexts and for tourists.

This particular area of Fukuoka has seen extensive industrial development in the past. Nowadays, the urban fabric is transitioning towards more residential neighborhoods. Additionally, the demographic of the area is showing signs of a graying population. As a result, we concluded that providing a green space would serve to both revitalize the area and also accommodate the wellness of the locals.
Conceptually, we identified five factors that we wanted to solve: radial axis, excessive noise, lack of green space, closed land, and physical noise. The train tracks that run adjacent to the north side of the site are a significant cause of noise pollution in addition to the car traffic that run underneath the train tracks and also to the south side of the site. Because of Japan’s unique pedestrian circulation where people take escalators to access the dedicated second level strictly for pedestrian movement, this made the ground area of the site dark and hard to access. As a result, a radial axis would serve to connect all corners of the site.
Our concept aims to mitigate external noise pollution that filters down from social, physical to natural sounds. By employing strategies like trees, sound of water, and hills, we can control the soundscape of the site in order to design an arboretum where people across different generations could gather. By using funnel shaped voids and connecting with the deck line, we can both bring in light to the ground line and also integrate a comprehensive circulation system.

The extended organic canopy provides dedicated areas where people can find comfort. The superstructure also aids in reducing noise pollution from the surrounding area. Additionally, this design draws the attention to the previously neglected site, transforming it into a comforting green space.

This design provides an arboretum where people can enjoy different local plants, a central garden with a waterfall feature that offering complementing noise to counteract the surrounding noise, a green house, cafe, circulation bridges, and a square that is adjacent with the train station.
Our revitalization design delivers an unique solution to recognize and control external factors and even leverage it to our advantage in order to implement a soundscape where people of different generations can enjoy. Striking a balance between juxtaposing with the surrounding traditionalist buildings and also seamlessly harnessing nature, we crafted a place where people can find acoustic serenity.