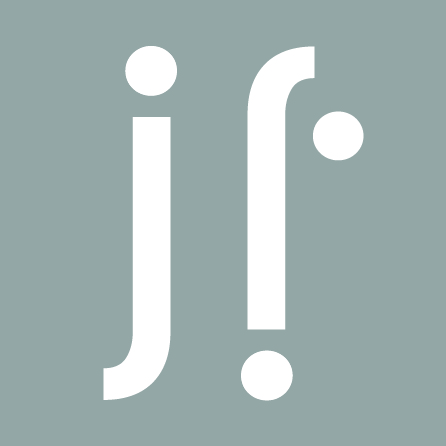
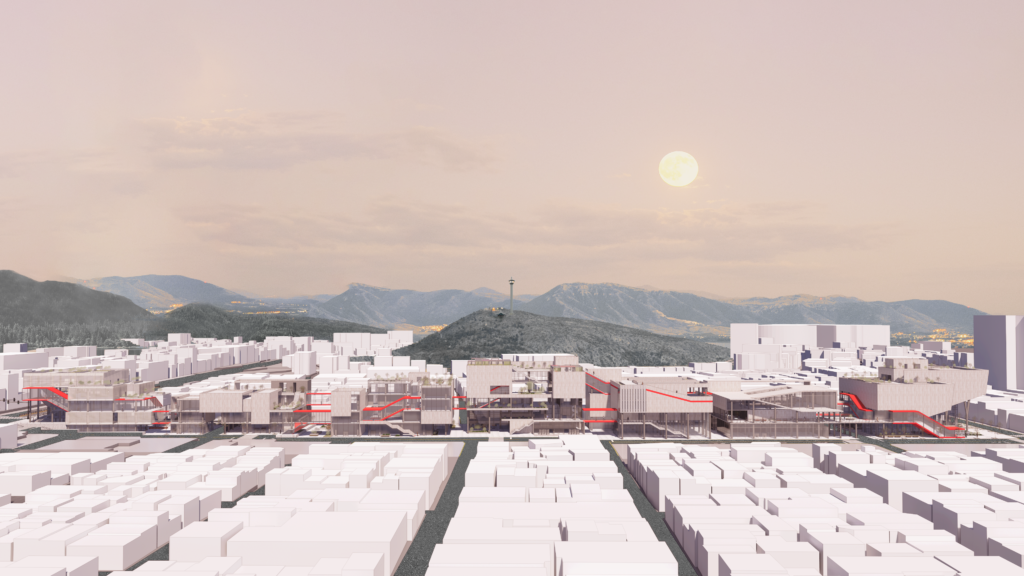
Simplex: Road to Blank Space
Studio: South Korea Student Exchange
Team: Jeon Gwang Hyo, Park Gihyeon, Heo Jin Seok, Jang Eun Bin, Jesse Fung, Lee Jun Taek, Lee Seong Boem
Team Leader: Gwang hyo Jeon
Project Scheme: Traditional Market Renonvation Project
Location: Busan, South Korea
Gukje Market in Busan requires a radical intervention for modernization and preservation of its historical
and cultural significance. The market faces issues like poor maintenance and a stagnant identity emerging from the
Korean War. Our innovative strategy aims to revitalize the market, addressing traffic, program placement, and access
concerns. We intend to create open spaces, fostering flexibility and a sense of connection with the local context. The
arts and crafts building, situated strategically, tackles identified issues while providing a unique and enjoyable visitor
experience, focusing on light, space, and harmony.
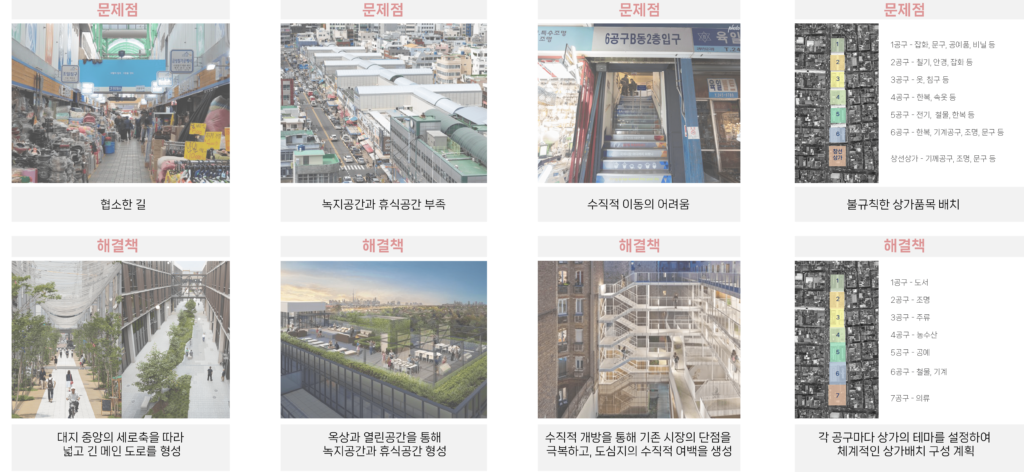
After a site visit, we noted that the present traditional market having narrow roads, lack of green spaces and rest areas, difficulty moving vertically, and irregular placement of commercial items. As a result, we plan to for a wider and long main road along the vertical axis through the middle of the site. Additionally, we plan on creating green spaces and rest areas on rooftops and dedicated open spaces. By overcoming the shortcomings of the existing market through vertical openings, we can create a vertical blank space in the dense downtown area. Ultimately, our vision involves a systematic shopping mall layout by having specific merchandise and services in each sector of the site.
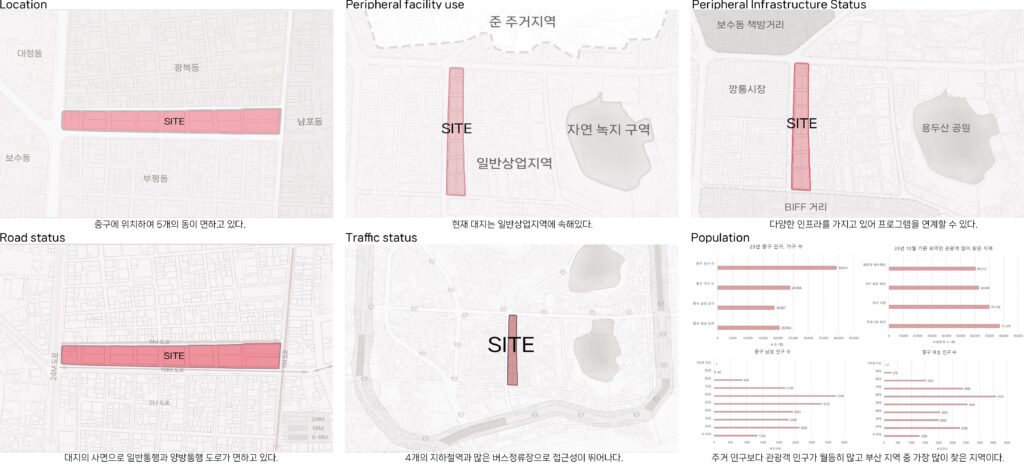
Located in Jong-gu district, our site analysis reveals that the site faces five buildings and currently belongs to a general commercial area. The area sees a variety of infrastructure so that various programs can be linked. The site faces traffic congestion due to only one set of two way roads. On the other had, the site has excellent accessibility with 4 subway stations and many bus stops. The tourist population is much higher than the residential population, and it is the most visited area in Busan.

For the program distribution, the new proposed market i split into 7 sectors. Starting from the left going to the right, Sector A provide a wide range of experiences through selling a variety of clothing making and the opportunity of experiencing it like Hanbok and fashion shows. In addition to commercial facility using the electricity and lighting of the existing Changseon Shopping Mall, Sector B provides exhibition facilities and experiences areas inside and outside to enable various activities. On the other hand, Sector C is a commercial facility for adults who are economically active, providing a rich experience of purchasing or trying different alcoholic beverages from various countries. Sector D contains a flea market for food ingredients on the first floor while the rooftop provide a variety of scenery with a relaxing green space. Sector E provides a space where crafts and Korean culture intertwined. The characteristics of each craft allow various people to feel an artistic sense throughout the space. Additionally, Sector F provide a place where people can learn to trade skills through different workshop programs. Sector G is place where knowledge can be sough out through its extensive library and resources.
Some strategies to mitigate the drawbacks from the existing market with out market proposal is with a easy to determine the location of the arrival points by exposing the walking system to the outside, vertically and horizontally. There is diverse movement plan vertically and horizontally. There are a variety of routes that serve to brighten up the international market. We also sought to use opposite colors to make the market easily recognized by visitors. As a result, our market proposal will improve accessibility to different programs nearby. We also created blank space (voids) to help both the circulation and lighting of the market.
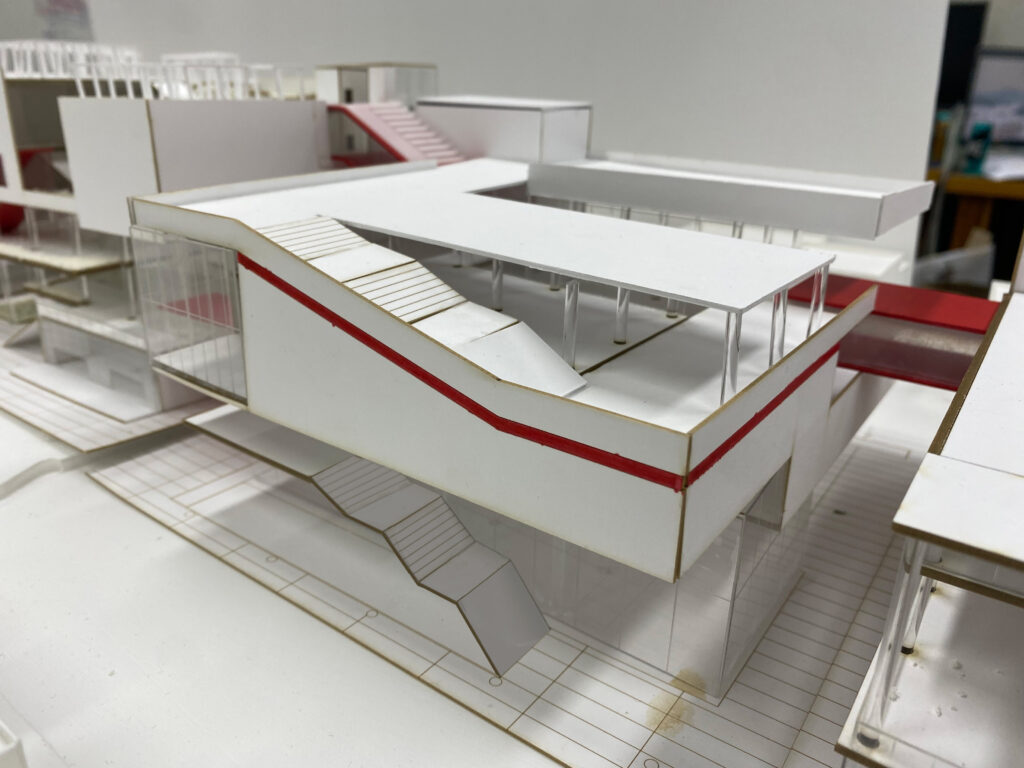
I was assigned the task of designing the Korean crafts and arts market. In accordance to our masterplan strategy, I had to dedicate a void space on the ground space in southeastern corner adjacent to Sector F building and another void space on the northwestern corner adjacent to the Sector D building. Additionally, the red skybridge connections from Sector D building where it connects the rooftops with one another, while the third levels connected with Sector F building to reinforce the idea of the skyline concept of the overall new market proposal.
The Korean Crafts and Arts market have a reception space and a cafe space on the first floor, exhibition spaces on the second and third floors, and workshops and classrooms on the fourth floor. The rooftop provide extended views of downtown Busan cityline views with calming green spaces.