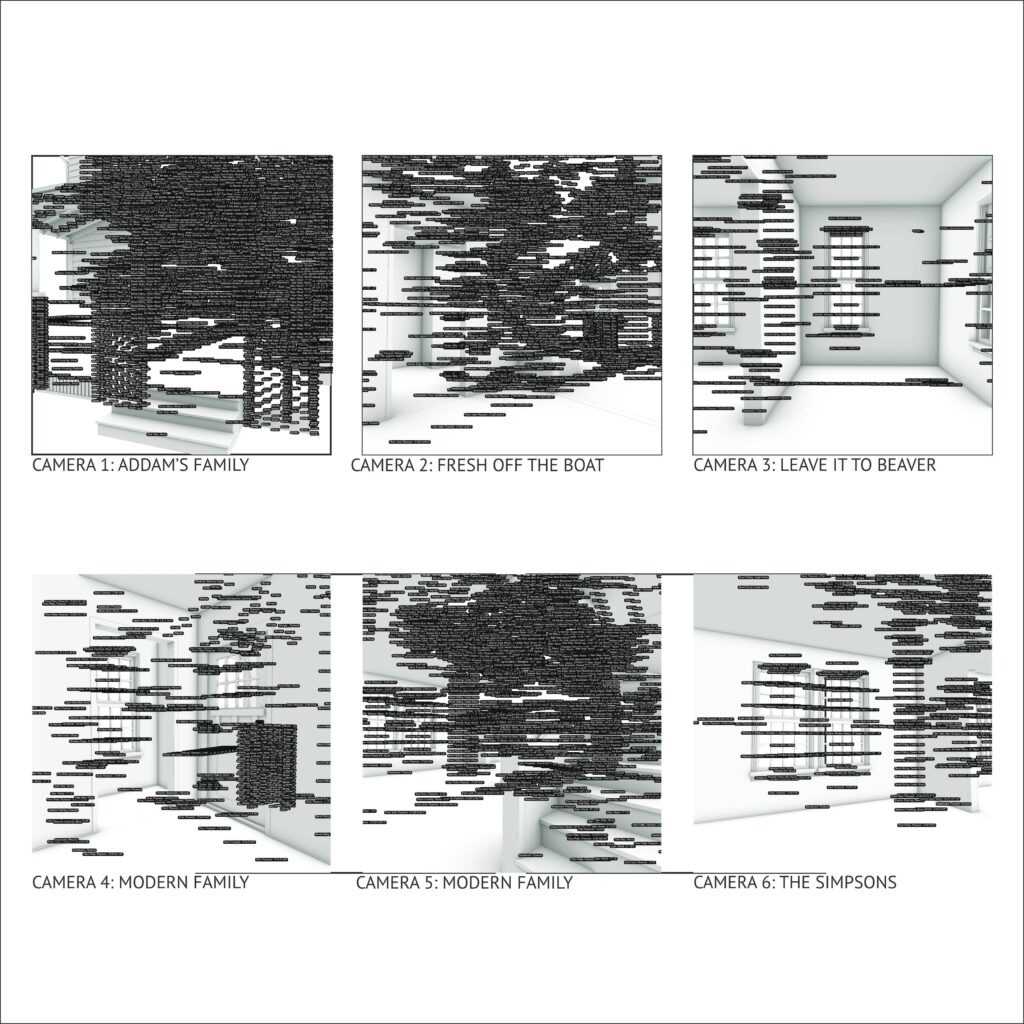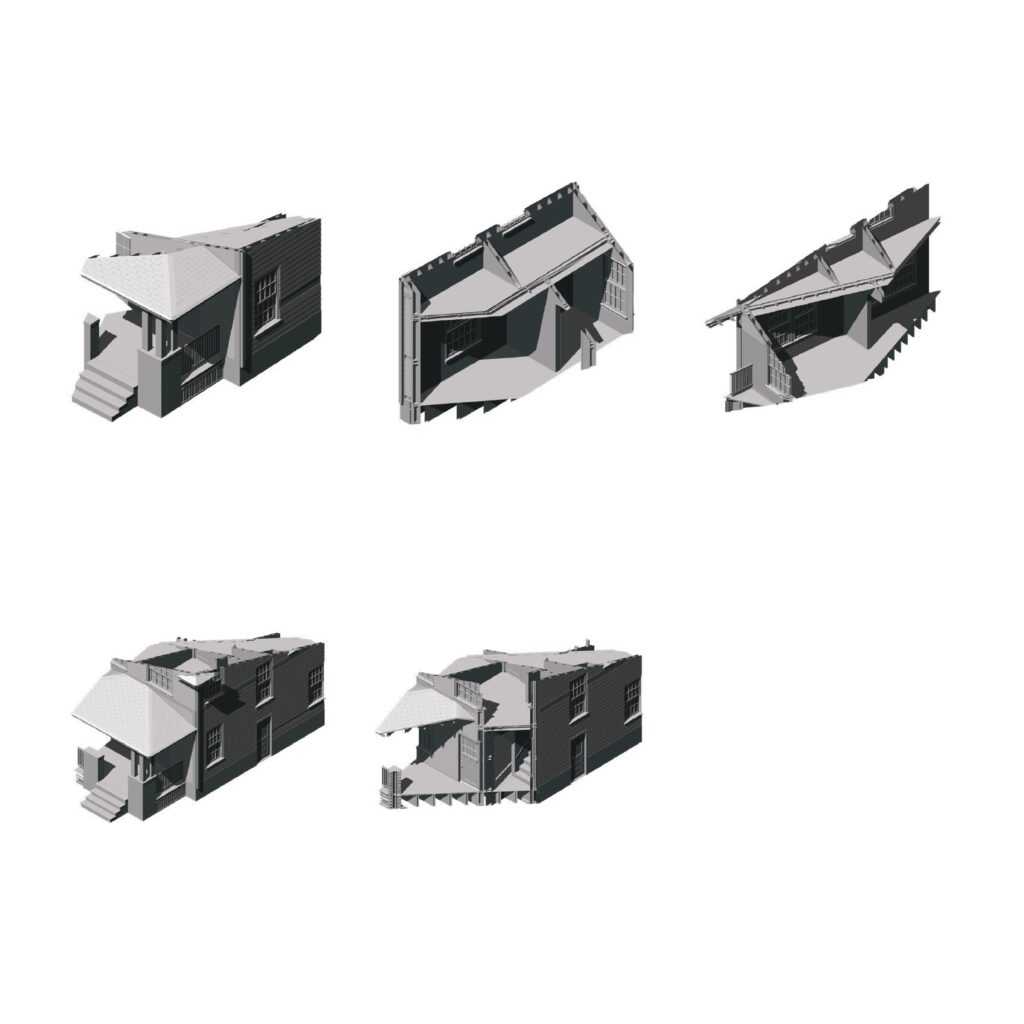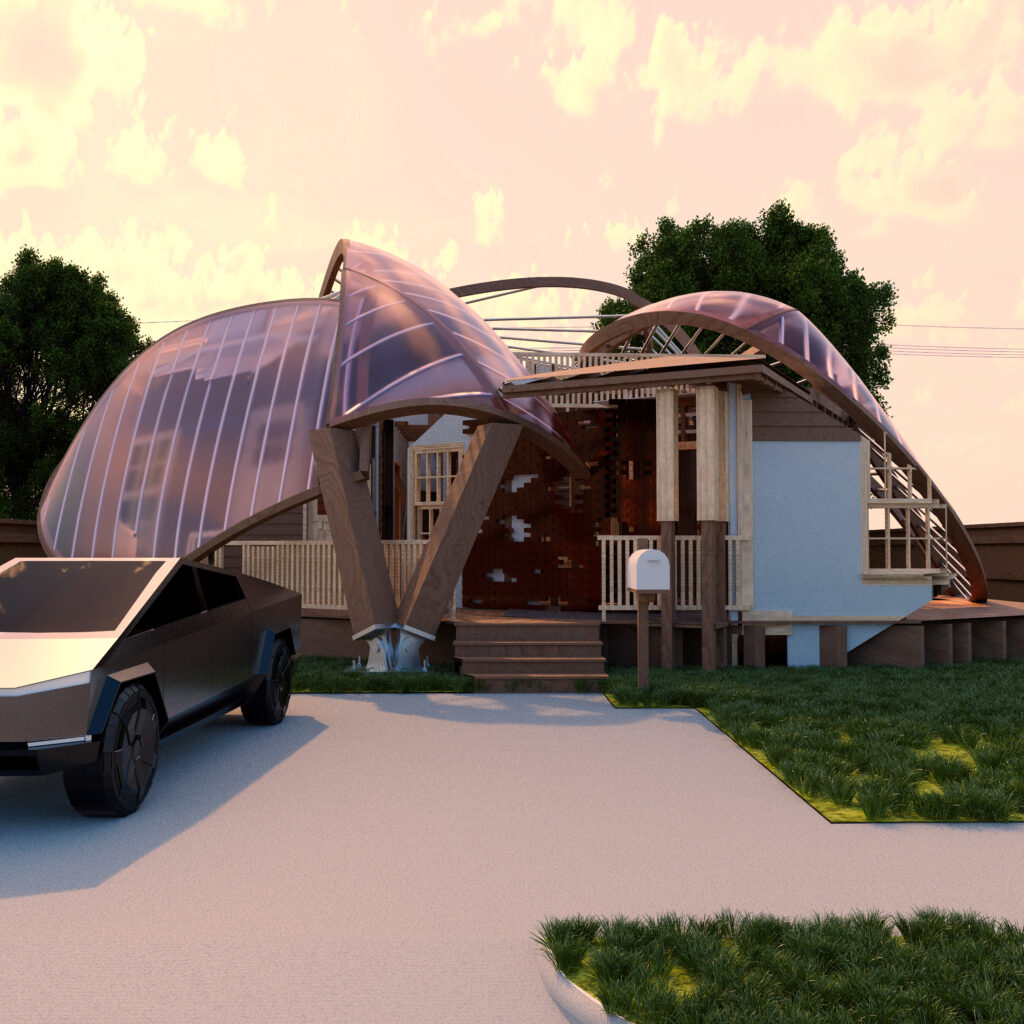
Sears Honor Bilt Home Speculation
Studio: Group Project
Group Members: Jesse Fung, Oliver Bactad, Hayden Smith, Pinky Naranun
Supervisors: Nero He
Academic: BSc 08 TTU
Project Scheme: Family Housing
Location: Lubbock, Texas
The Sears Honor Bilt Catalog for prefabricated homes was a stable of American culture during the early and mid 1900’s. In response to the growing demand for single family housing, Sears formulated a strategy where people received an inventory list of not only the furniture, but also different options for housing unit models to be furnished. After the viewer saw a unit that they liked, a simple mail order could be done and then all components to the house would be shipped by rail. In addition to lowering the cost to a house, the Sears Honor Bilt house promoted a lifestyle that embodies the American Dream.
As a group, we chose “The Cornell” from the Hagley Digital Archives. We had to choose a house that was between $1,000 to $2,000. This ensured that the units were a good mix of complexity and feasibility in the design. We liked the porch in the front and the many windows in addition to the two stories and a relatively straight-forward layout.

Inspired by the research phrase in fashion on materials, we adopted an intensive and analog approach with labelling every component with “The Cornell” Sears house. After modeling the entire house which resulted in 7,453 different closed objects, we used the “dot” command within Rhino to individually tag each component with it’s name, dimension and material. This process serves to challenge the traditional methods in associating architecture with its spatial quality at a glance. Instead of receiving information when identifying a floor, wall or ceiling, a textual response gives the viewer a different opportunity in understanding the representation of space through labels. Through careful curation of this data, we start to speculate about the different possibilities that this house could provide.
In addition to tagging each component within the project, we used Cinema 4D’s Redshift camera to highlight areas of interest. We opted for sitcoms (situational comedies) as a means to guide the camera’s composition of the space. Not only do sitcom’s leveled three point shot aid in dictating the type of camera shot, it also links back with the domesticity of those who lived within one of these houses. By this time. many families had access to televisions and they often modeled their lives after what they saw within sitcoms. As sitcoms were critical towards the space they inhabited on screen, we superimposed this scrutiny on the Sears house itself to reveal information otherwise easily ignored. As home dwellers compared their own living reality with the life on screen, we share this same notion with inquiring the spatial quality of this house with aid of sitcom references in speculating the lived conditions of the past.

By combining the rectilinear square base along with the lines of sight from perspective source, the camera shot forms a pyramid. Assimilating each perspective to each sitcom reference, we devised pyramids that then cut through the entire house where everything outside the pyramids were deleted to then form chunks. Breaking down the house into smaller sections allowed use to thoroughly edit the space through a reshuffling process. We adopted another concept in fashion called “upcycling”. Within each space, there are many different systems that work in tandem to give the space a certain quality. We identified the floor, wall, and ceiling + roof as seperate entities. In order for the reshuffling of materials process to work, we utilized materials from an existing system and then translated it onto another system. With asphalt tiles creating a mosaic on the floor to dry wall pieces with insulation that formed misaligned and unconventional placement, we achieved a sense of “sloppy” construction.
We rearranged the chunks in a pinwheel pattern where the exterior side with cedar siding would be facing the center, leaving the perimeter exposed. This achieved an implosion effect. Because each chunk was the result of the subtraction with the camera pyramid, following the diagonals to a point indicates that it was the location of the camera. With each camera perspective representing a scene associated with a sitcom reference, the pin-wheel organization causes these camera sightlines to converse and interfere with one another. Even though each camera showcases it’s own reality, the other cameras reveal the true reality of the other cameras. This could be characterized similarly how there are two sides to a stage set, the front side that is shown to the audience and the technical side with all the logistics to help with supporting the actual set. By committing towards our idea where the design postulates about the quality of life during that time, the formal approach in organizing the chunks underscores how the building itself reexamines the space it creates.
After organizing the chunks and reshuffling materials in each chunk, we used cloth simulation within Cinema 4D to identify possible strategies for the secondary layer. This secondary layer had to bind the different chunks into this new system. By breaking down the whole building into basic forms, we then were able to deduce points of interest. From there, we extruded 3 pillars for that allowed the cloth to then be draped onto the basic model. At first, we thought that having a tensile structure that support the canvas material would satisfy the secondary layer to the project. However, we soon realized that this did not align with our principle where the design was suppose to be highly scrutinizing. The secondary system simply acted as roof.
We reexamined the cloth simulation and followed the major creases to form the major substructure components to our secondary layer. This way, we sought to simplify the complexities exhibited from the cloth itself, transforming the new layer into a design that was both informed from the chunk’s pre-existing geometries and challenged the space that it strove to bind together. With these shell-like structures added to the new building, the understanding of outside versus inside living becomes more blurred.

This project challenges existing attitudes towards the design process. With an exponential growth in the capabilities of the computer, the reality of a “black box” design with the help of artificial intelligence looms dangerously on the horizon. We need to be extremely critical of our technologies and still maintain the capacity to control the tools we use to shape our built environment. By analogously tagging all 7,453 components in the original Sears house, we then were able to formulate strategies to upcycle the different chunks we developed from camera views with the same intensity. The secondary system was born from this meticulous curation process, highlighting the guiding principle of speculation of what life was like for those who lived in one of these Sears pre-fabricated homes As there is a resurgence of pre-fabricated homes to counteract the a housing market with high prices, the American single family home may see a shift of paradigm in the future. By speculating with an informed attitude towards our technological tools, we begin to acknowledge how standardized approaches in our design process can yield more possibilities for sustainability and artificial intelligence when we stretch these technologies to their limits.
Additional Information
Contributor Roles:
Jesse Fung: Renderings
Oliver Bactad: Animation
Hayden Smith: Physical Model
Pinky Naranun: Drawings